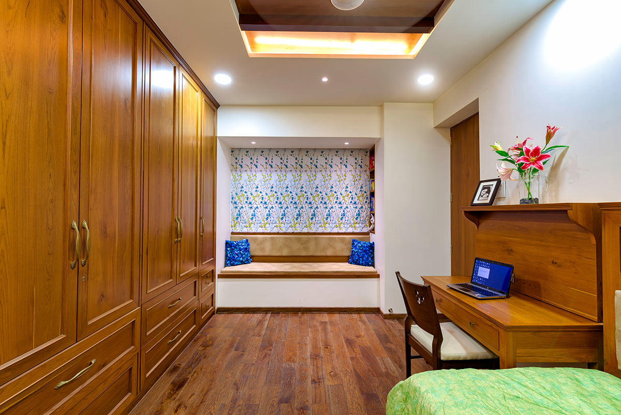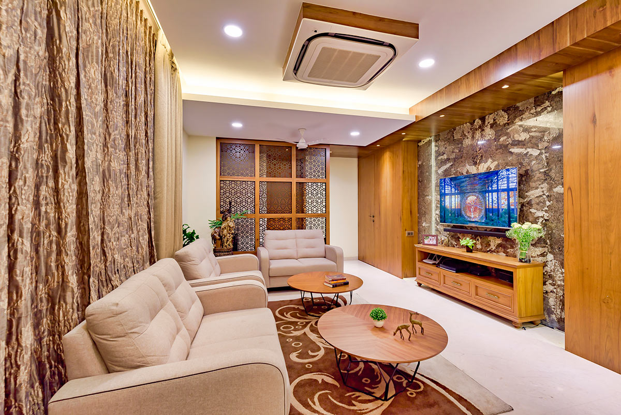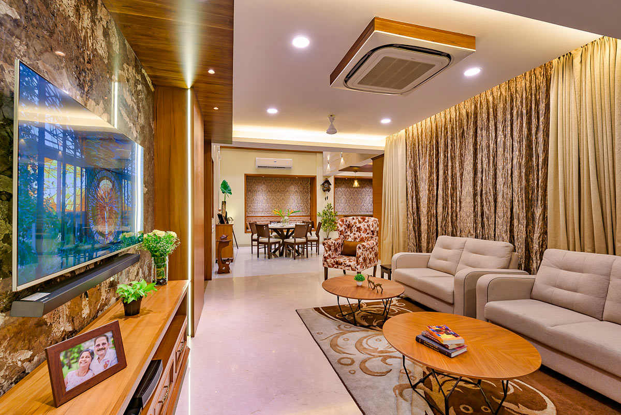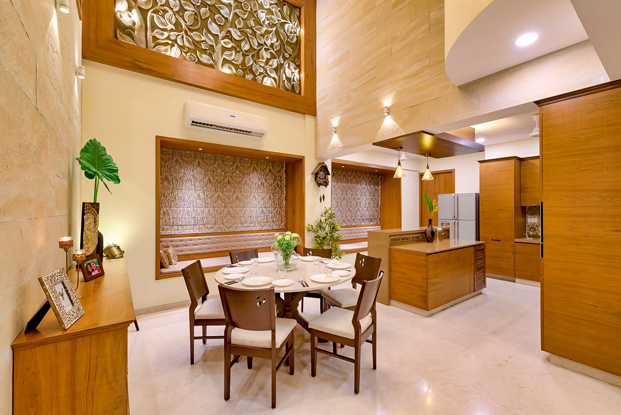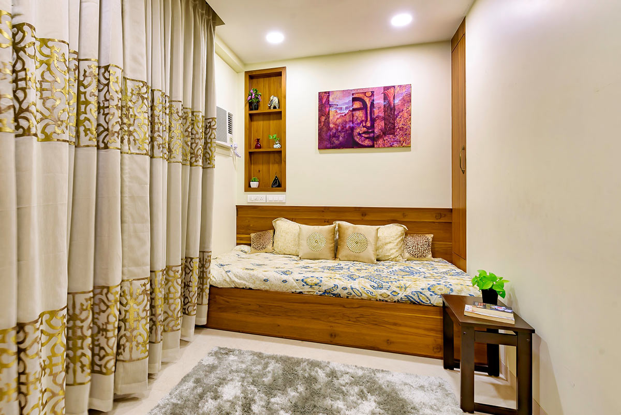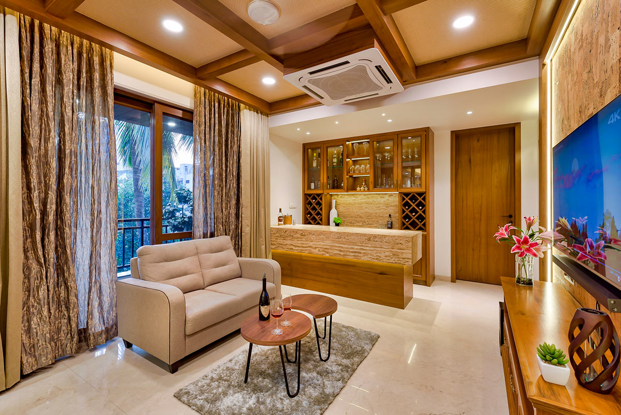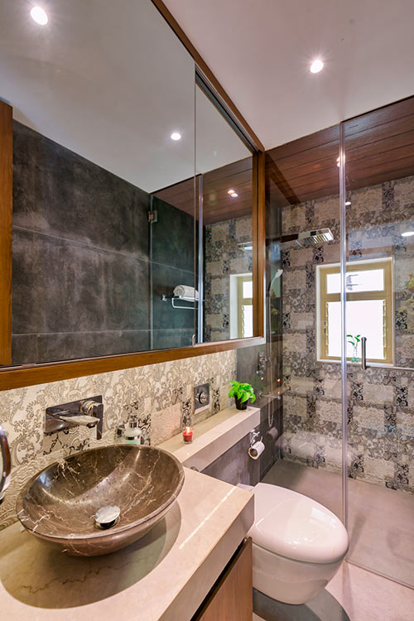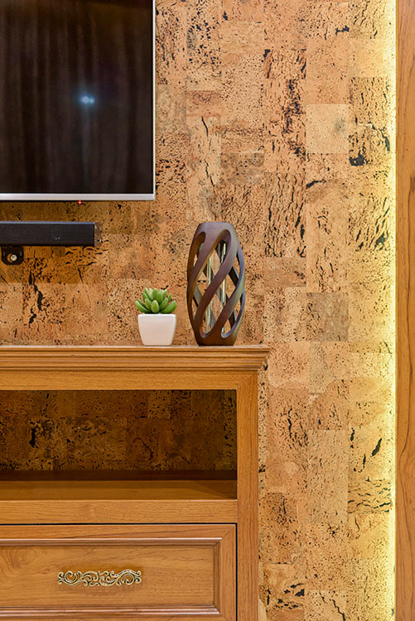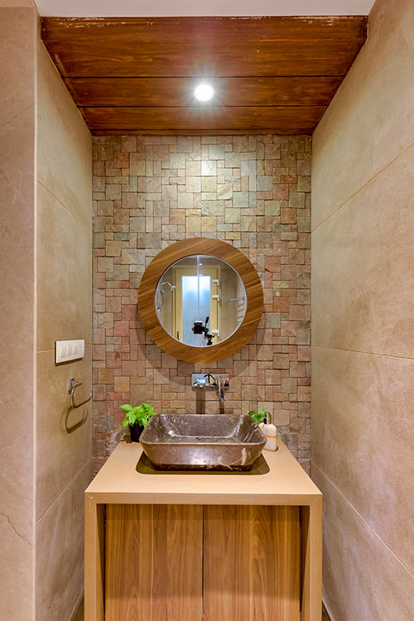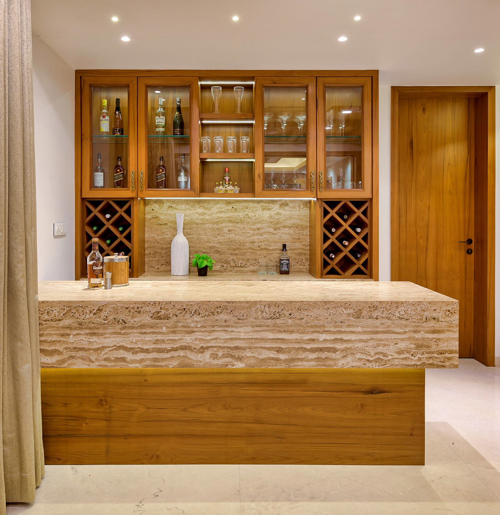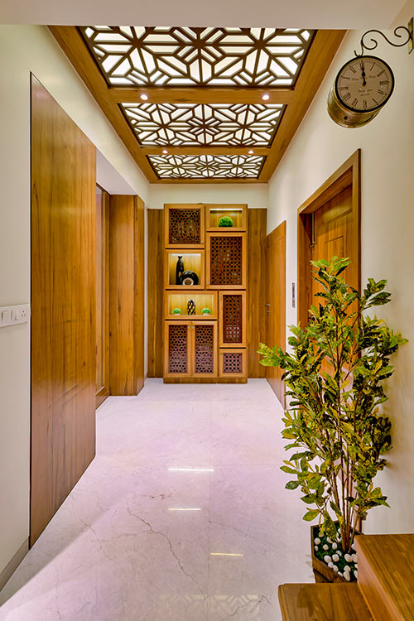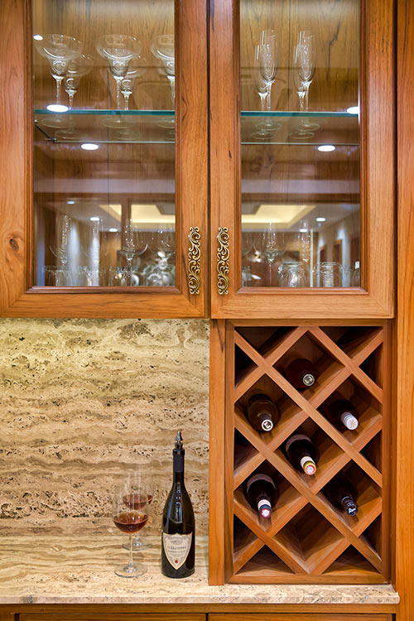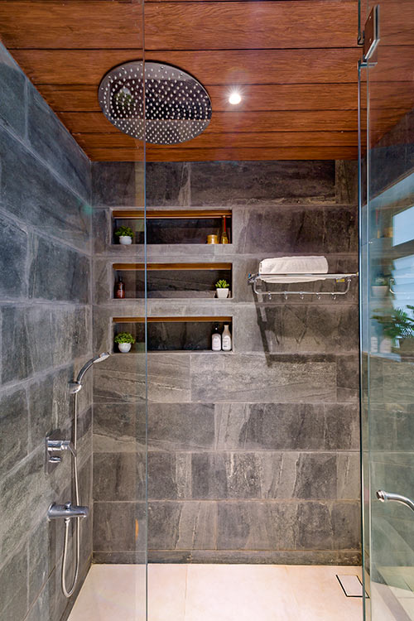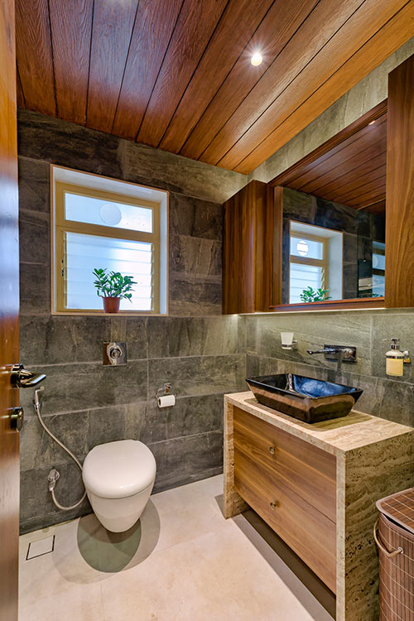5 BHK Pent House :
When the client wants a resort feel at home, what could be better then A Balinese Theme to their sweet home. Teak veneer, Natural stones and white color are the key elements in this serene home.
Another happy client in process of making the world beautiful
The space is spread out on two floors. The lower floor which is the main entrance to the home (situated on the third floor of the building) has two entry points. One is from the building staircase and another is the passenger lift which opens directly in the lobby of living room. The open living room is L shaped comprising of three areas. There is casual sitting in one section other is a double height dining and finally an open kitchen. The dining connects the living and kitchen. The kitchen has an island counter which doubles up as a breakfast counter too. There are two bedrooms which open into the casual sitting section of living room. One of the bedroom is Client’s Parent bedroom, the other one is a guest bedroom. There is one more bedroom on this floor which opens towards the kitchen area and it is the client’s grandparent bedroom.
There is an internal staircase connecting the two floors. This staircase opens up in the lobby of the lower and upper floor. There is a lift door opening also available on the upper floor. On the upper floor lobby opens up to another living room which has cozy seating with a splendid bar unit. This living room is overlooking the dining area below. There are two bedrooms on this floor. Both located diametrically opposite opening into the living room. One bedroom is for the client which comprises of a walkin wardrobe. The other bedroom is designed for the client’s daughter. The upper floor bedrooms have the luxury of open terraces.

